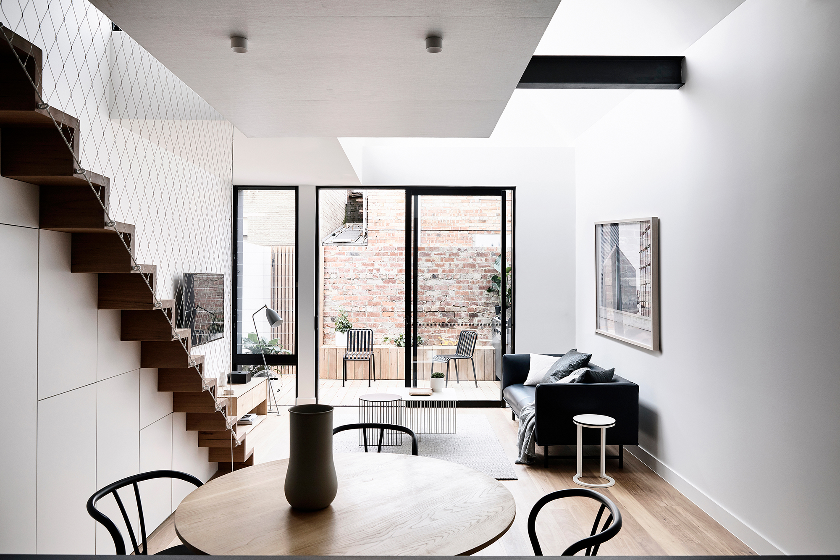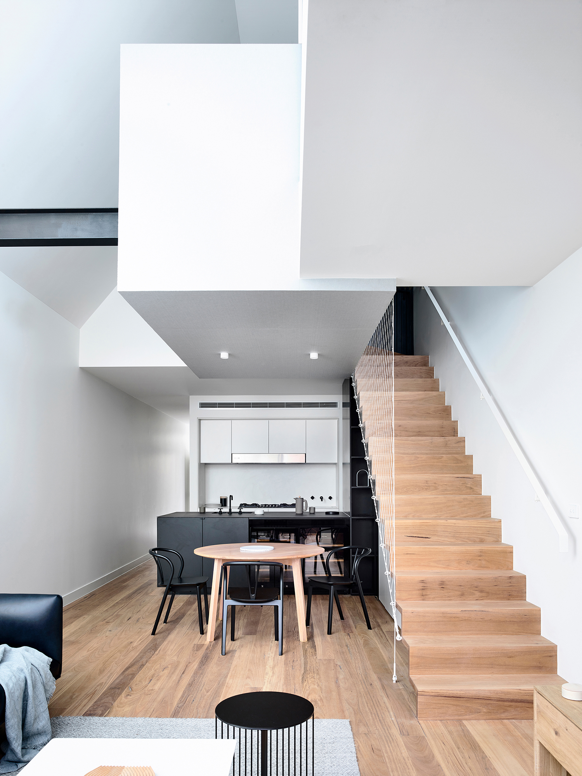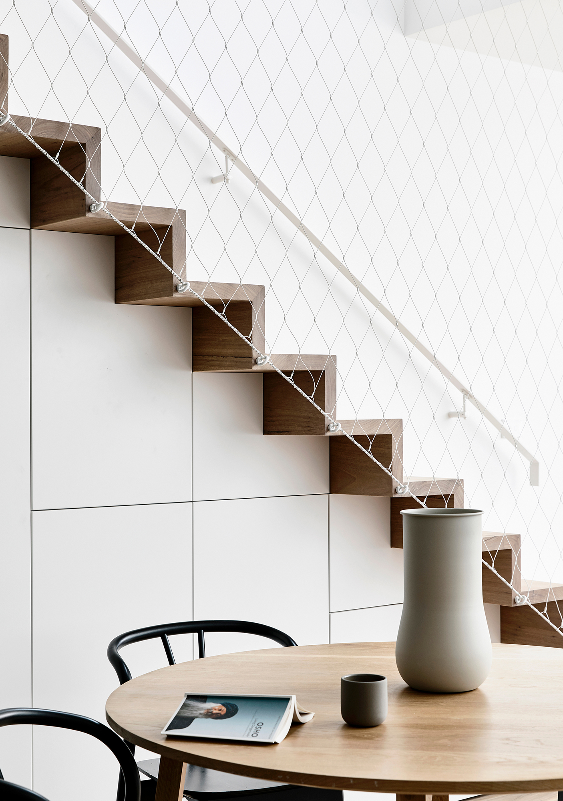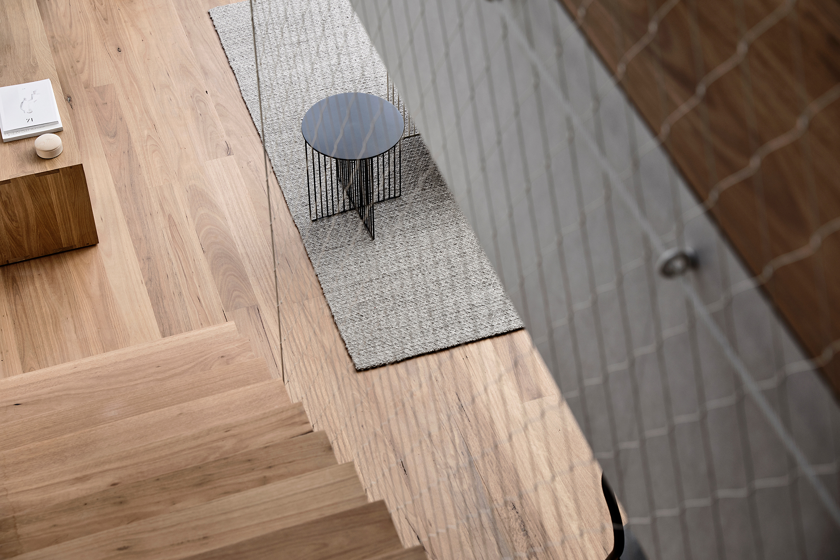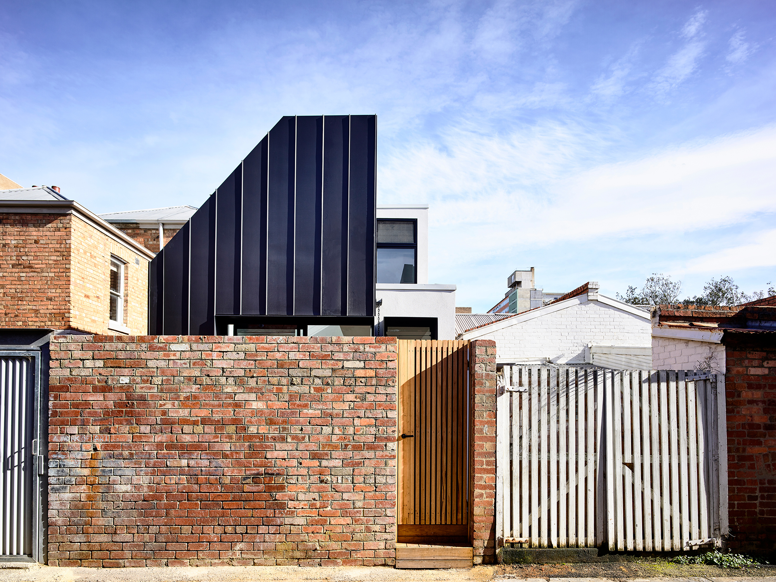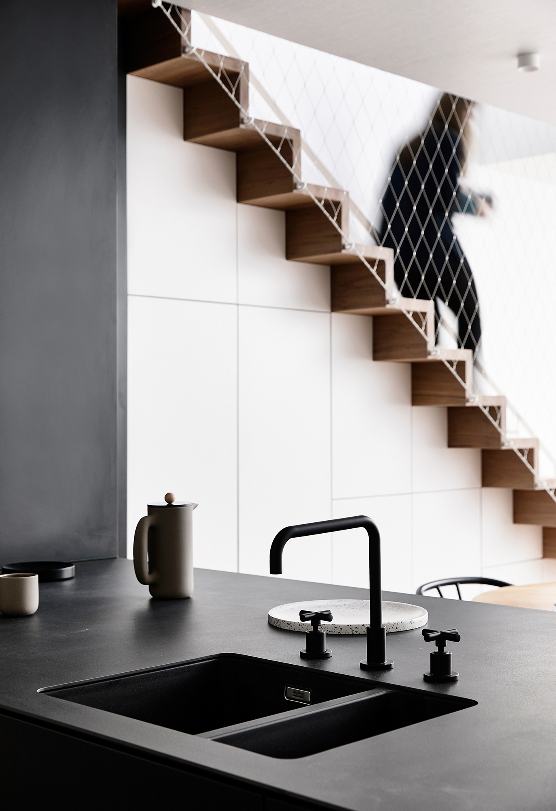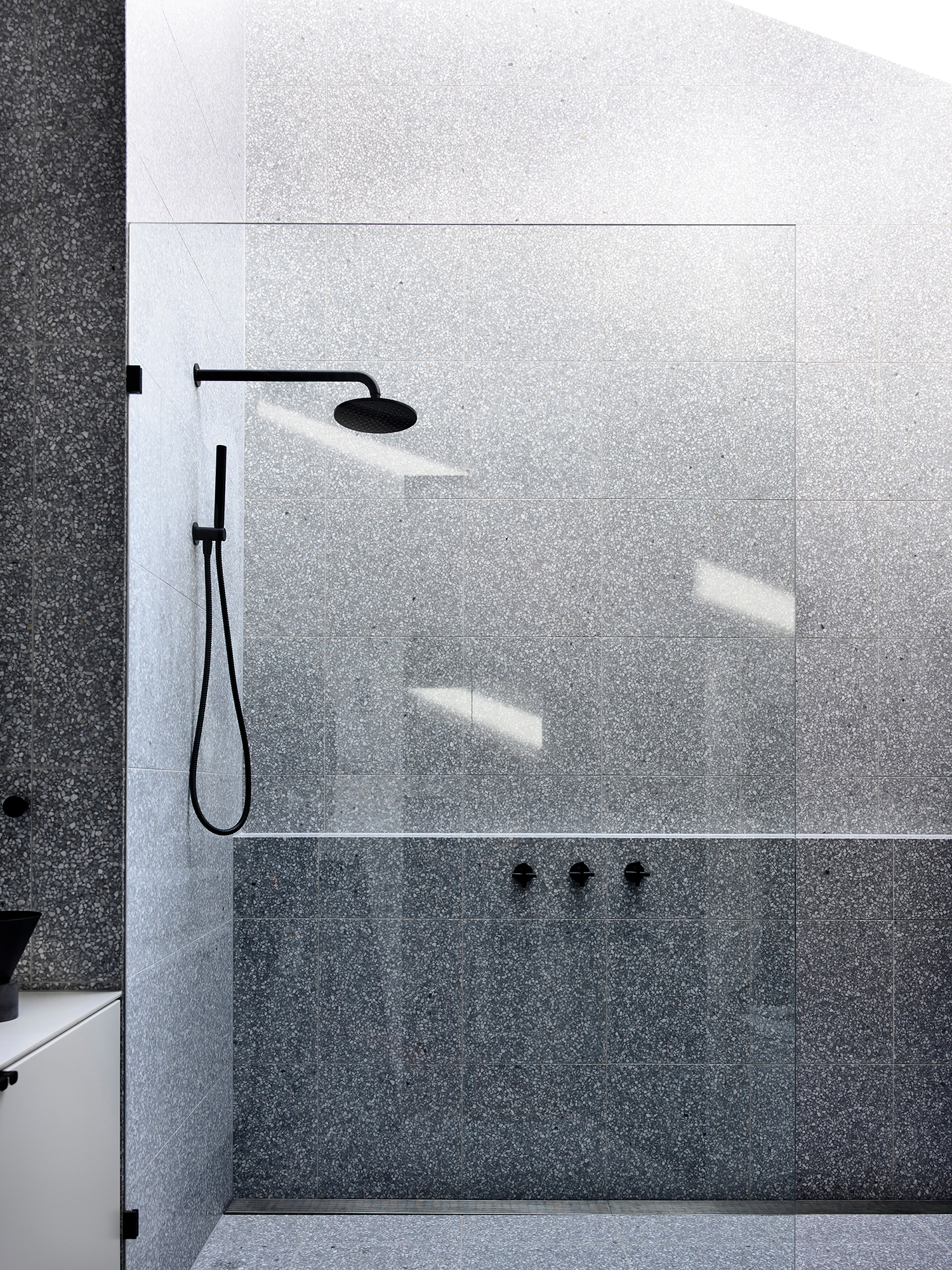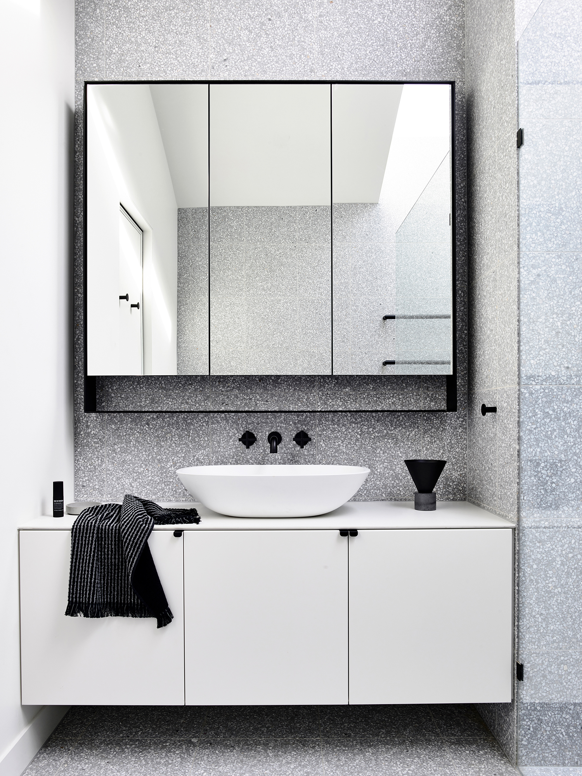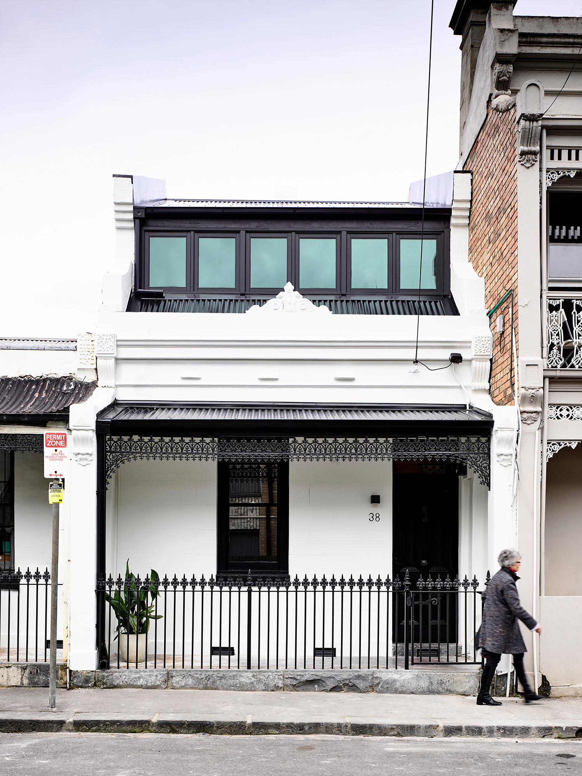Carlton House is a refined, light-filled renovation and extension of a Victorian-era terrace house.
A key challenge was bringing light and space within comparatively small and dark rooms of the original terrace. Through a bold roofline that floods the interior with natural light from above and the use of vertical space through a double-height void, the house has expanded vertically and become more open.
Rooms and areas of the house remain defined, however, such as the floating study, which connects to the living areas.
Throughout, a minimalist palette of crisp white, natural timber, and black gives the house a sense of simplicity. Textures such as the white wire mesh serving as the stair balustrade are equally functional and decorative, adding detail without over-complicating the interiors. A house of light, connection and calm.
-
Completed
2017 -
Scope
Addition + Alteration
