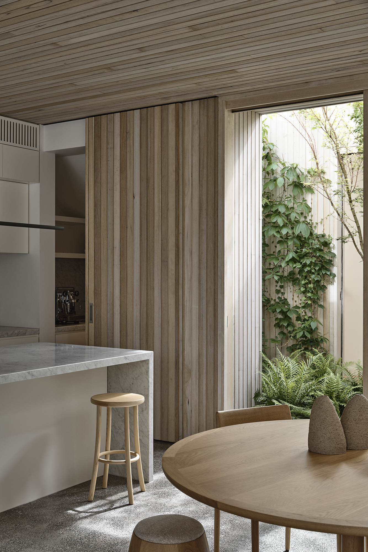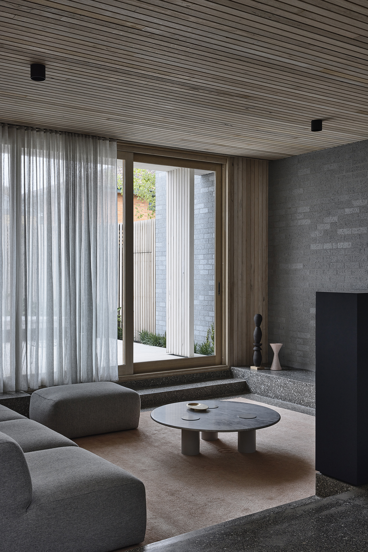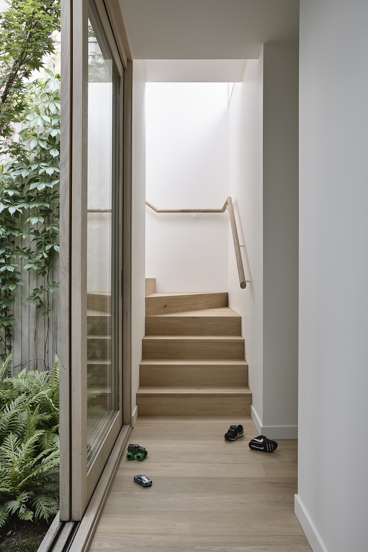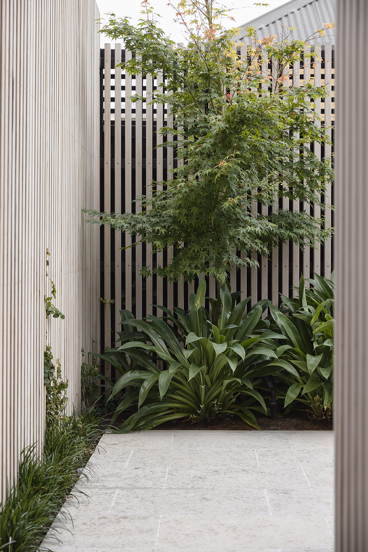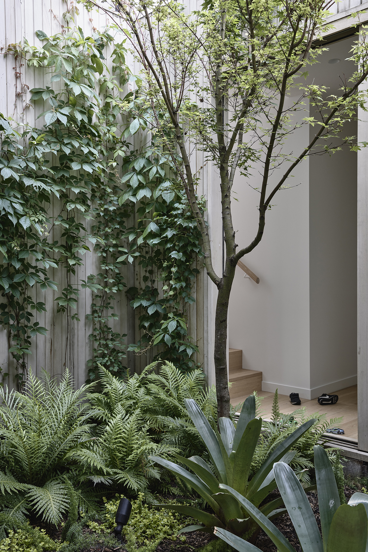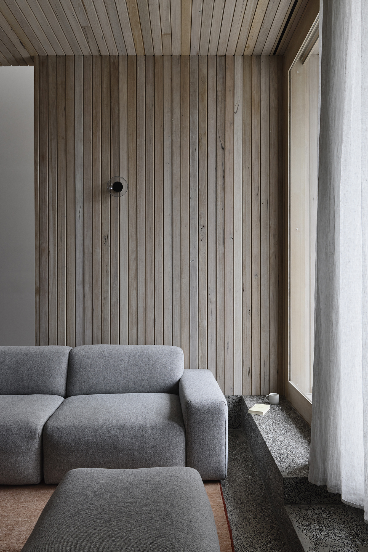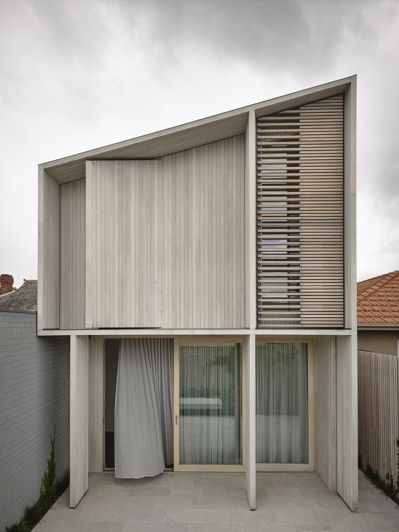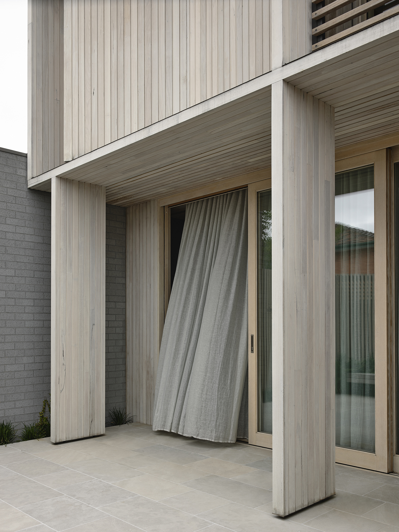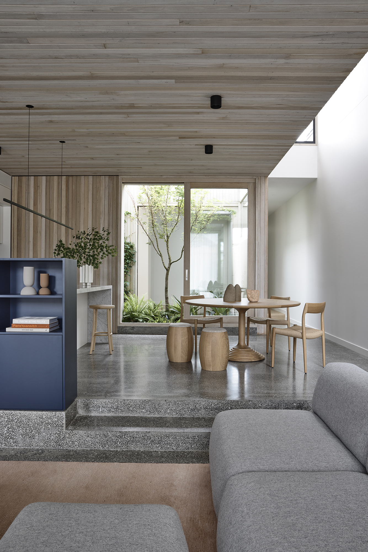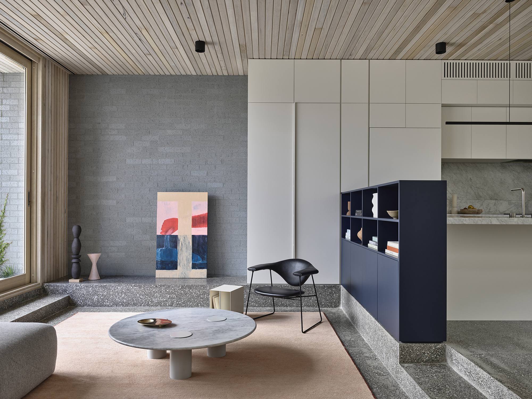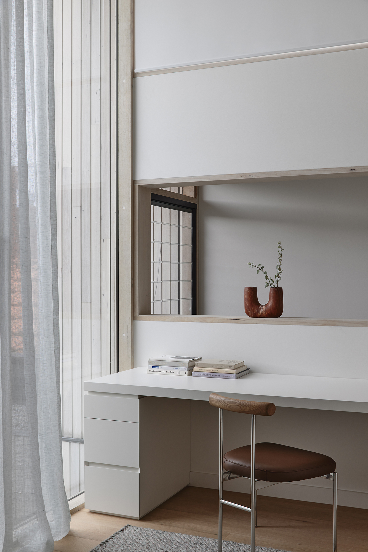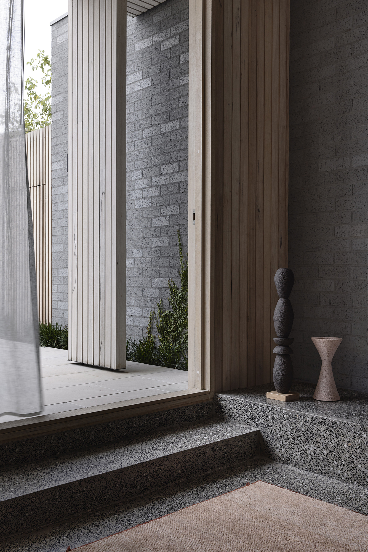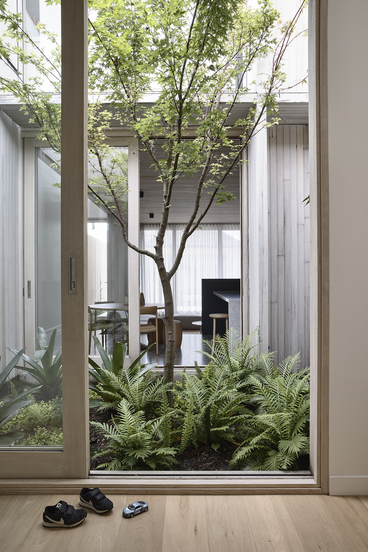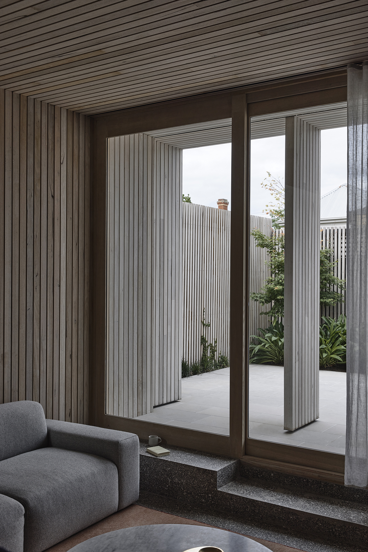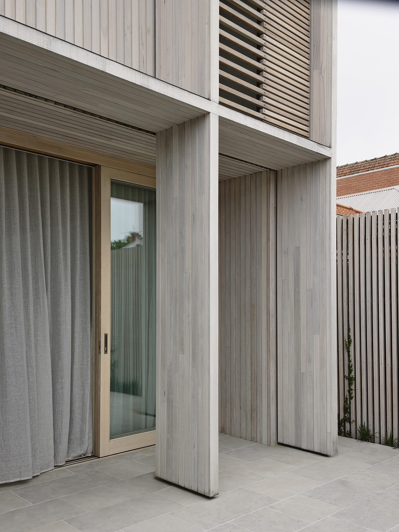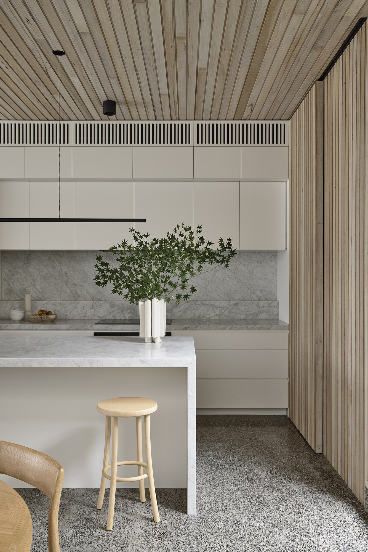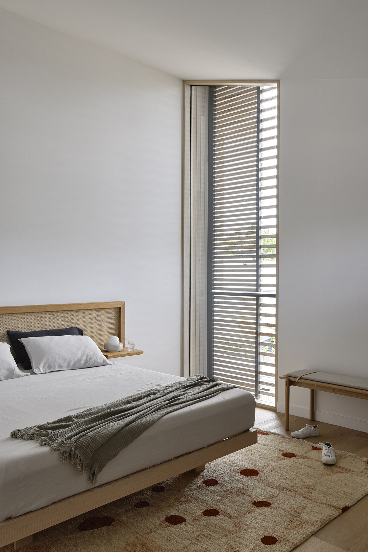Silvertop House combines an Edwardian cottage with a light and airy contemporary addition for a young family, yet avoids the common box-on-the-back approach through careful integration.
While the original home’s façade and ornate front rooms are preserved to meet heritage overlay regulations, the new addition introduces a more minimal approach. A pitched roof takes full advantage of natural light, covered in beautiful silvertop cladding. This use of timber creates a warm environment ideally suited to the quiet of leafy Malvern.
Timber-framed sliding doors continue the natural materiality outside to a garden terrace, softened by lush planting and bordered by a grey brick wall that continues into the living space to blur the indoor-outside boundaries. An upstairs office enjoys direct garden views and abundant light, while a parent’s retreat provides a similarly calm place away from children’s areas below.
Sympathetic to its context and restrained in its materials, Silvertop House maximises its compact site to balance practical and joyful family spaces in one intelligently crafted home.
-
Completed
2022 -
Scope
Addition + Alteration
