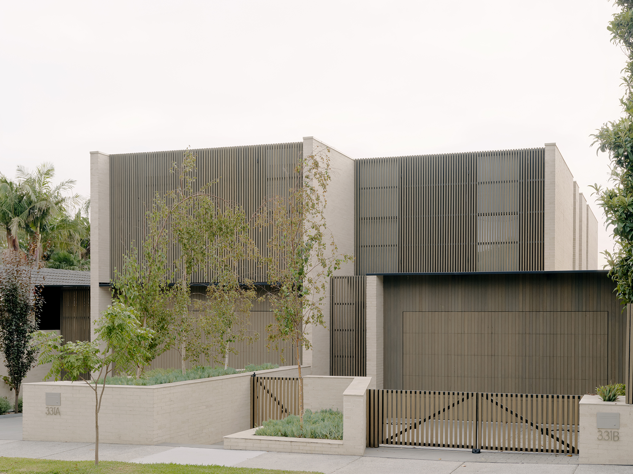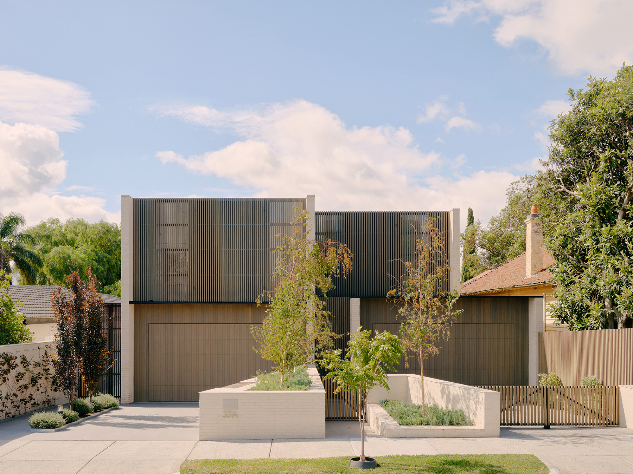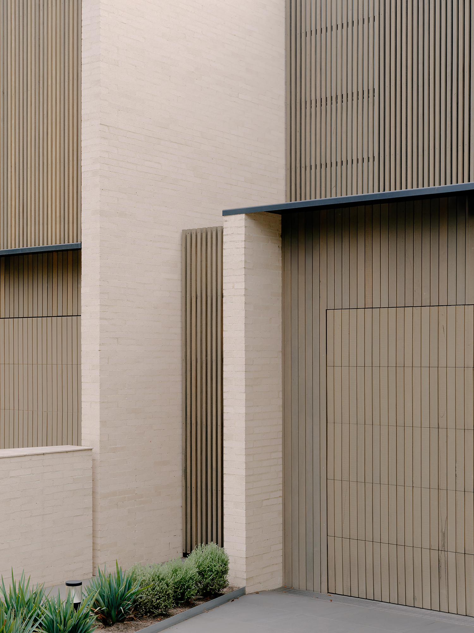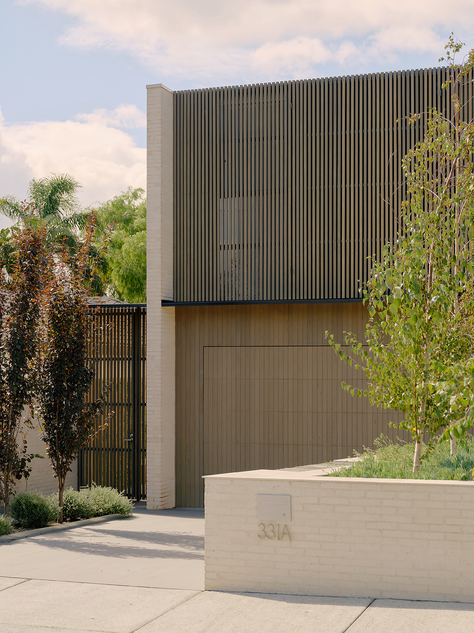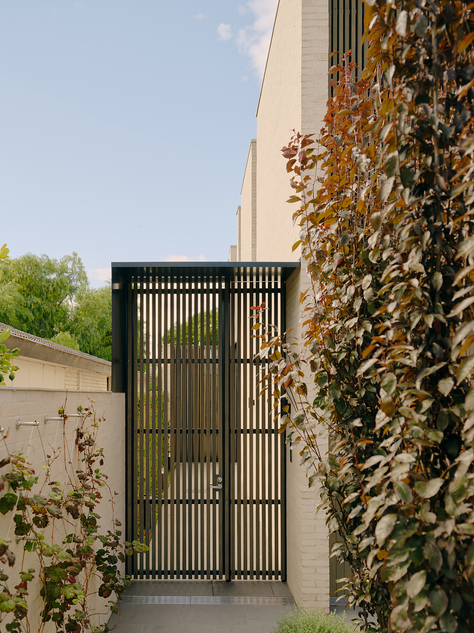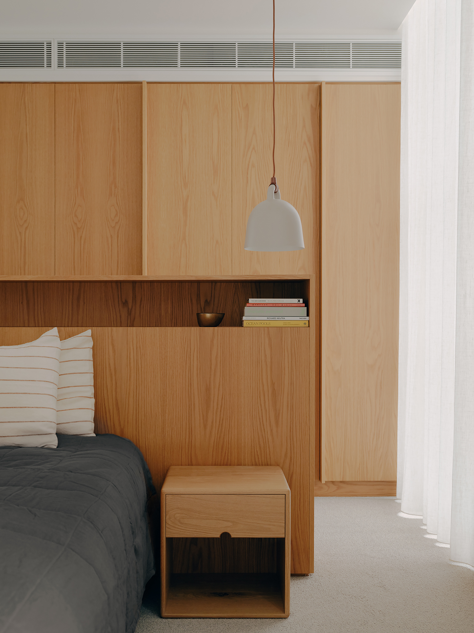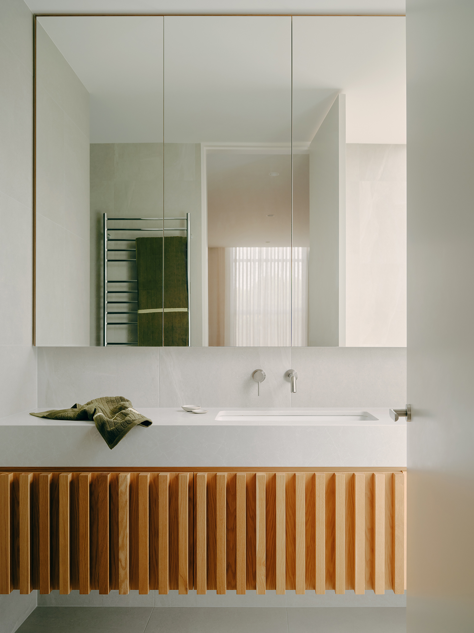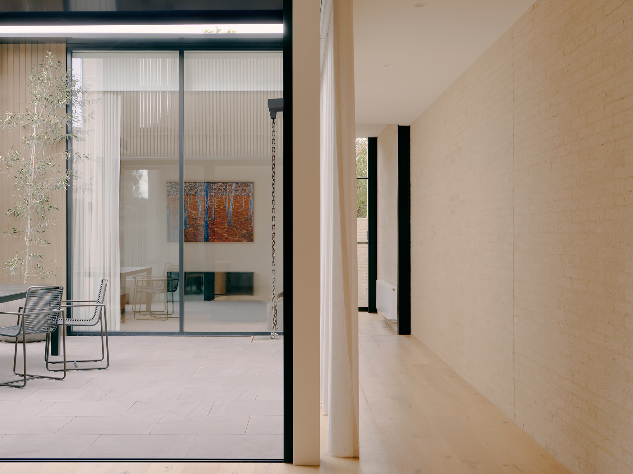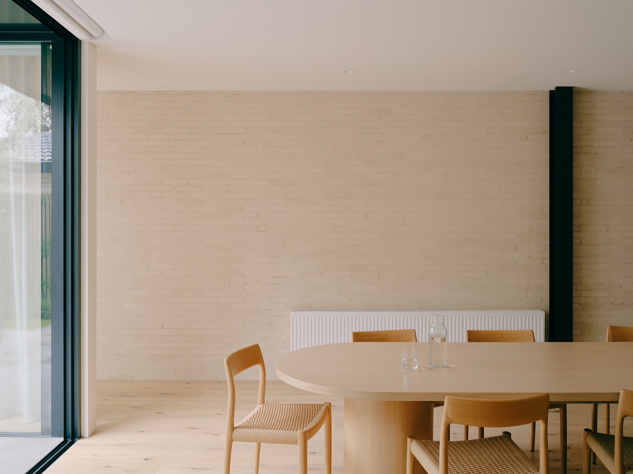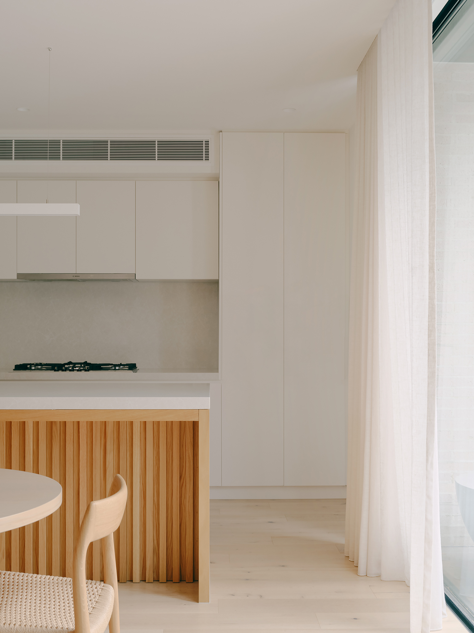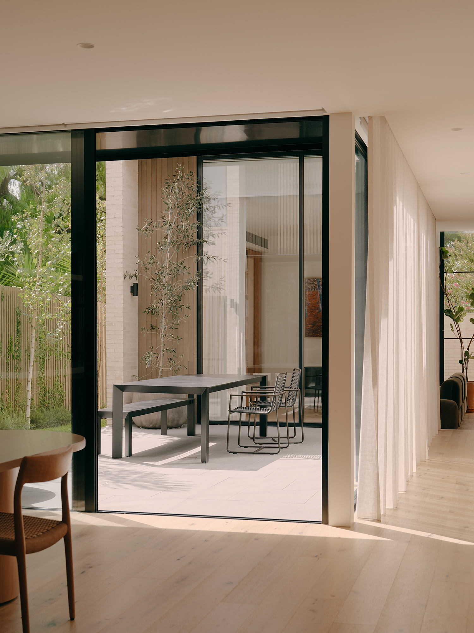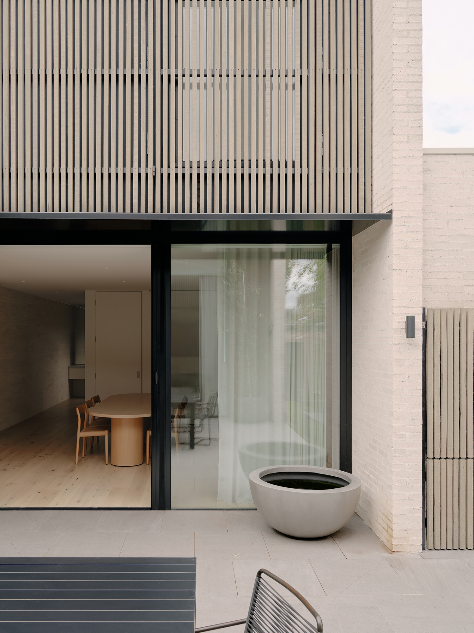Nilo Brighton is two houses: a pair of residences designed around a highly considered floor plan, each balancing light-filled living spaces with places of private retreat.
The building’s façade is organised as a series of parallel faces composed of light brickwork inspired by the bayside setting, alongside timber cladding and batten window screens. A secure gate conceals the private entry via a linear landscaped courtyard.
Inside, the building’s robust appearance gives way to flowing spaces defined by abundant sunlight, timber floors and warm timber veneer joinery. The brick blade walls continue from the outside in, seamlessly linking the external and internal material palette.
Rather than locating the outdoor spaces at the rear, a courtyard rests at the centre of each residence. These spaces are encircled by kitchen, dining and living zones, enhanced by visual and physical connections, natural light and garden outlooks.
In contrast with the openness of the ground floor, the upstairs level takes on a more subdued character where bedroom views and light are filtered through batten screening.
Timber joinery, neutral tones and linear motifs extend the visual language across these more personal spaces.
Designed with restraint and driven by efficiency, Nilo Brighton connects its residents to the outdoors and to each other, while also providing spaces of sanctuary and quiet escape.
-
Completed
2022 -
Scope
New Build
