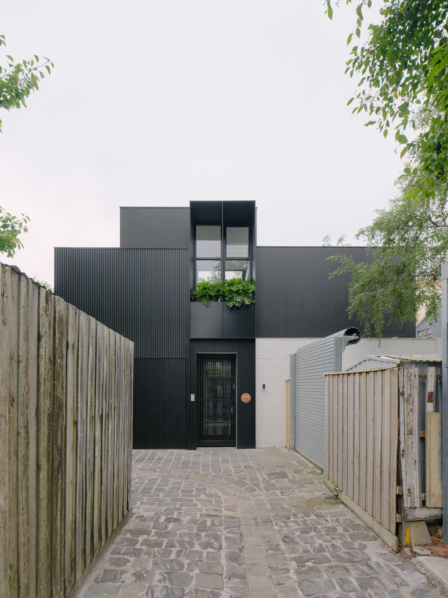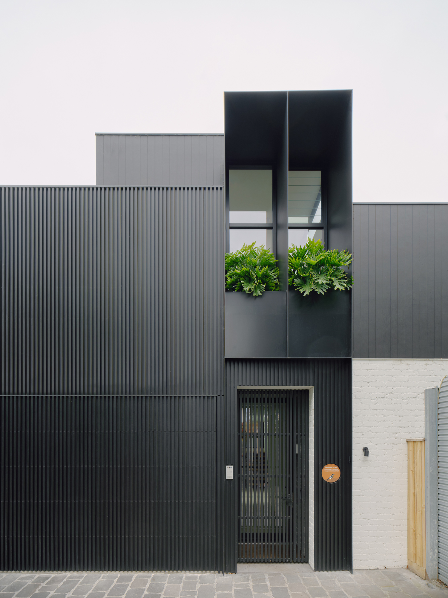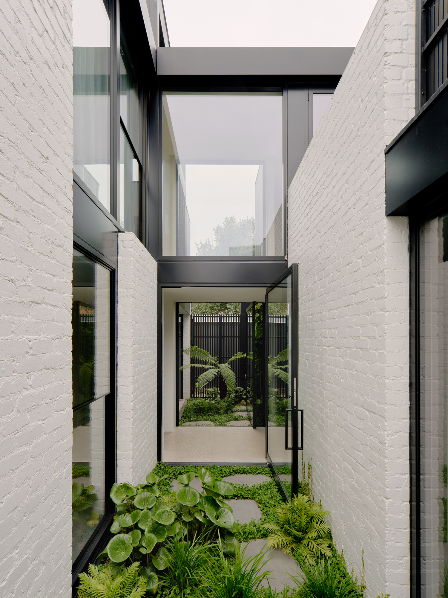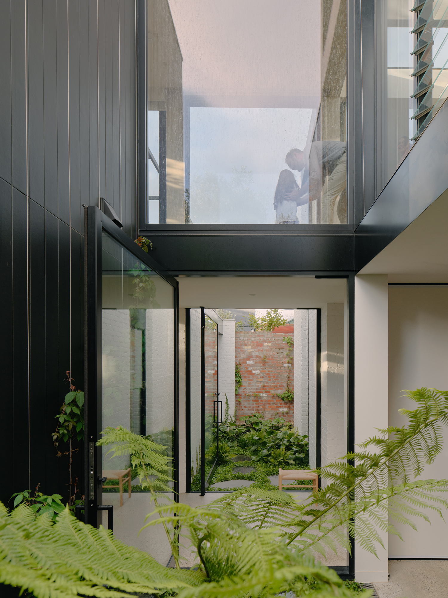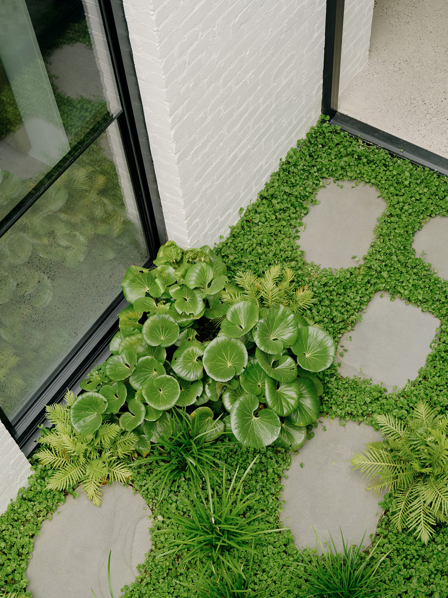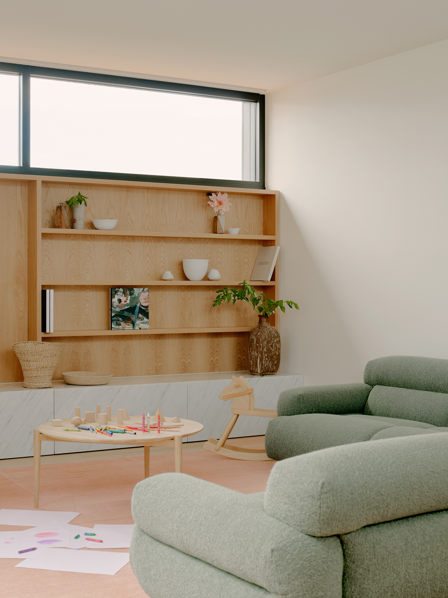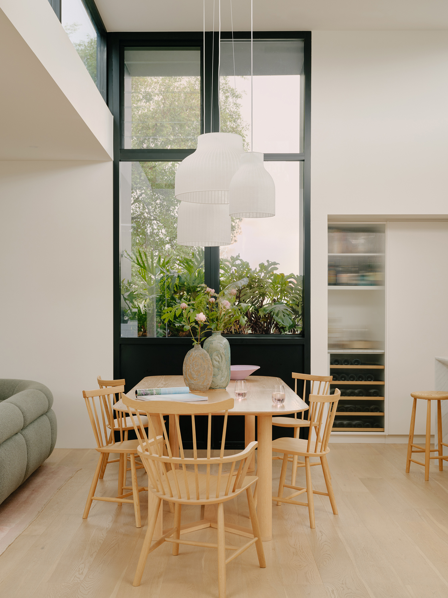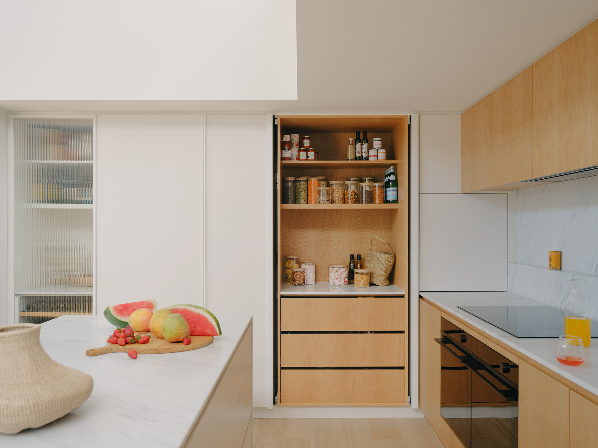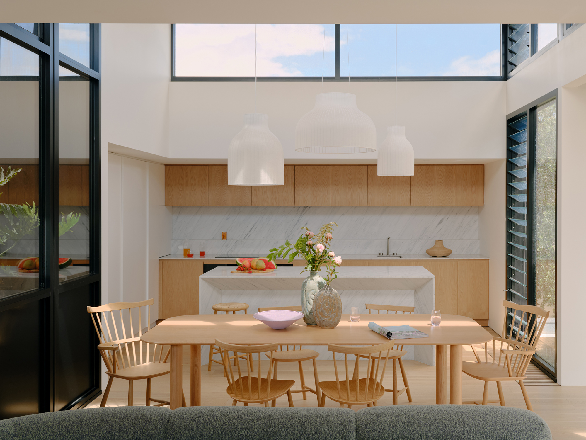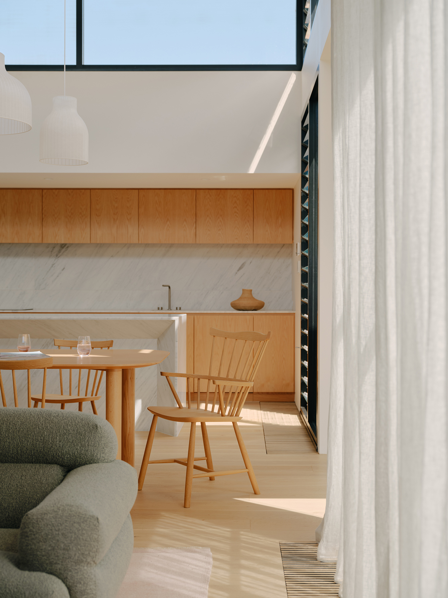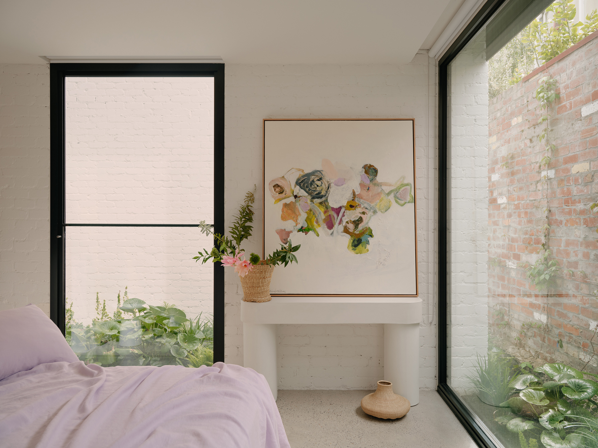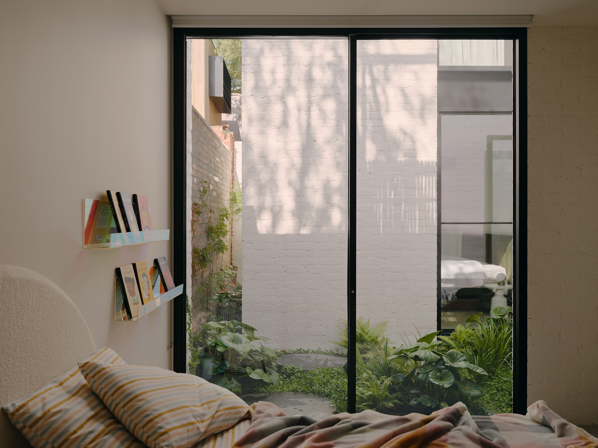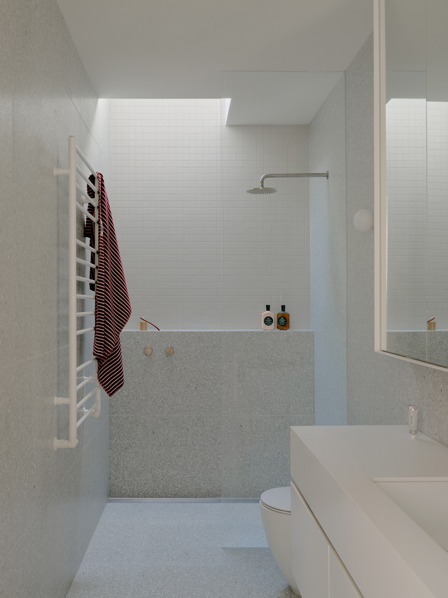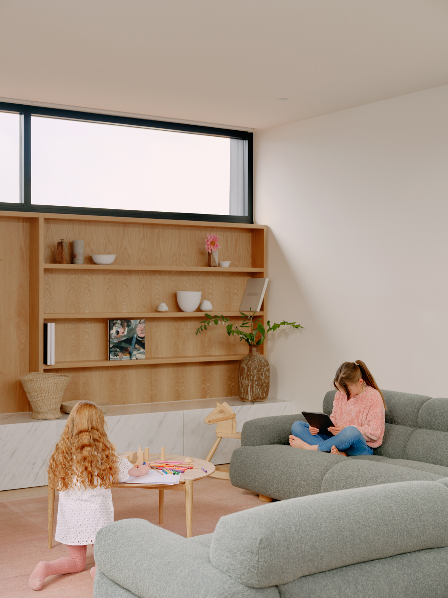Life Down A Lane is exactly that: a home for the daily life of a family, strengthened by security and softened by greenery, in the inner-urban heartland of Richmond.
Providing a refuge from the laneway outside, the floorplan elevates the living-dining-kitchen area to achieve more sunlight and privacy. A central outdoor space is the focal point of the home, with spaces configured to look inward.
While living spaces are on the first floor, the ground is dedicated to bedrooms — a master with an ensuite and two child bedrooms with a shared bathroom — with the courtyard as a buffer between these two zones. Large, full-width pivot doors allow the courtyard to flow through the full depth of the site.
In contrast to the monochromatic external palette, the interiors are composed of calming, lighter tones. White painted brick and a polished concrete floor provide a subtle texture and solidity in the bedrooms, upstairs the finishes are warmer with timber veneer joinery and floors. A popped ceiling, roof lantern and clerestory windows flood these communal family spaces with additional sunlight.
A dramatic full-height window on the east also allows views of the laneway and treetops of surrounding gardens. Life Down A Lane is both efficiently planned and unexpectedly open. A place to grow.
-
Completed
2022 -
Scope
New Build
