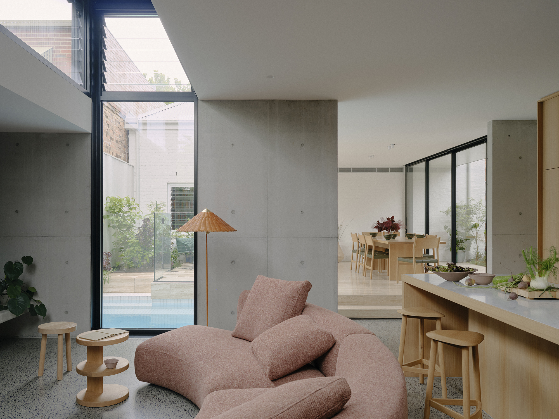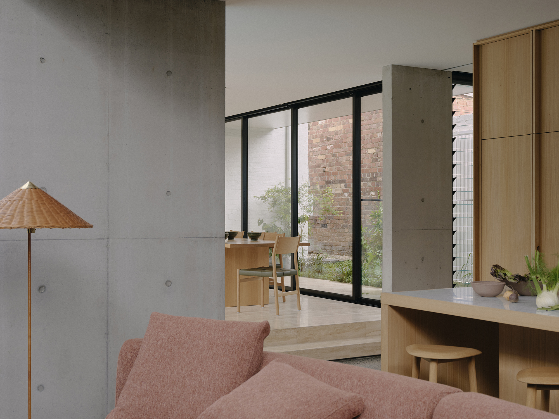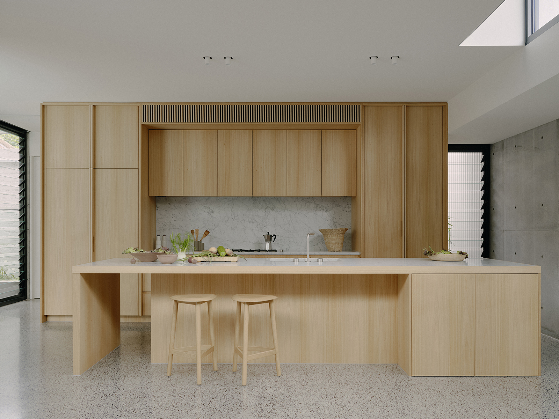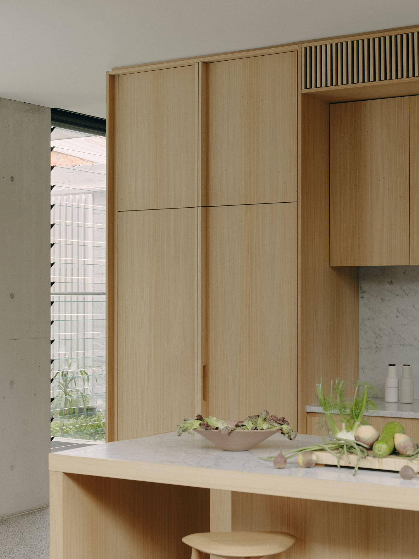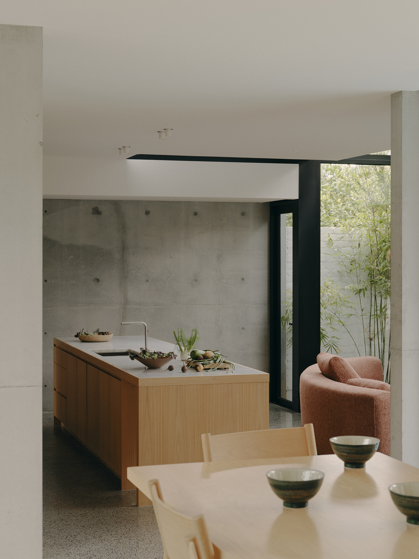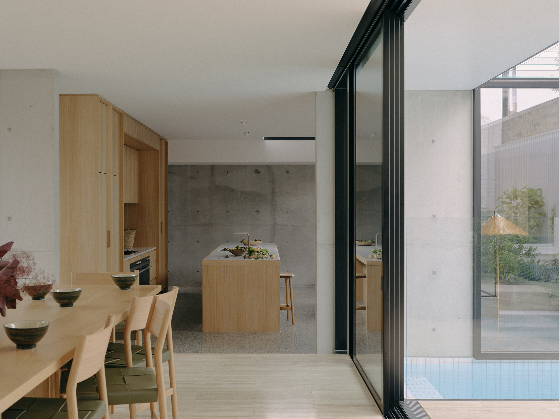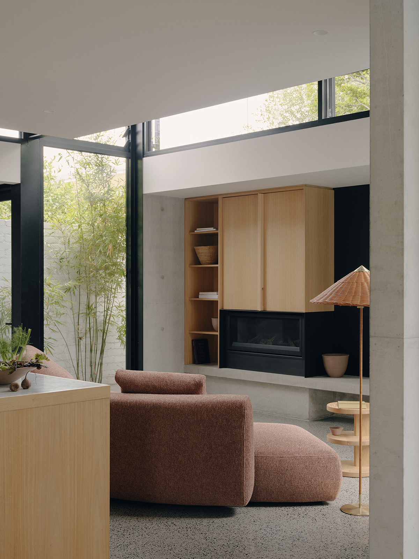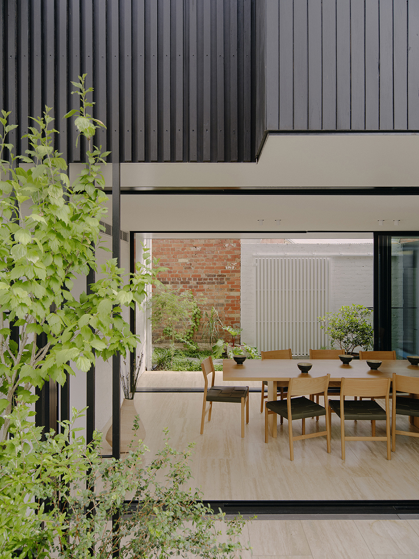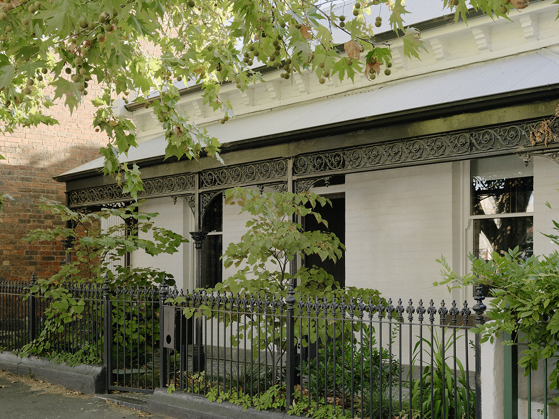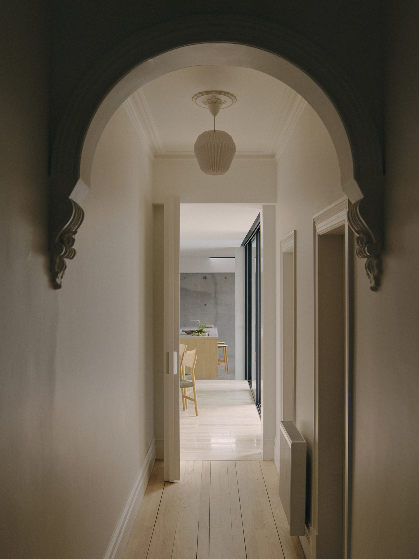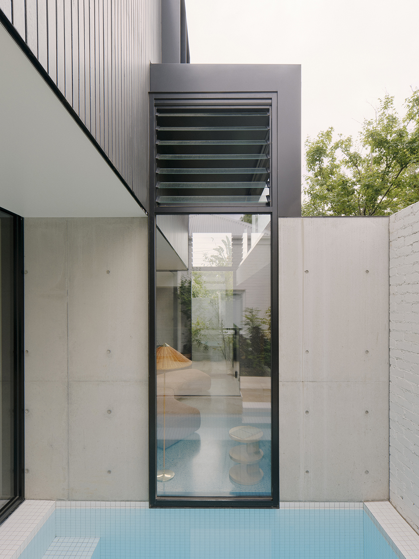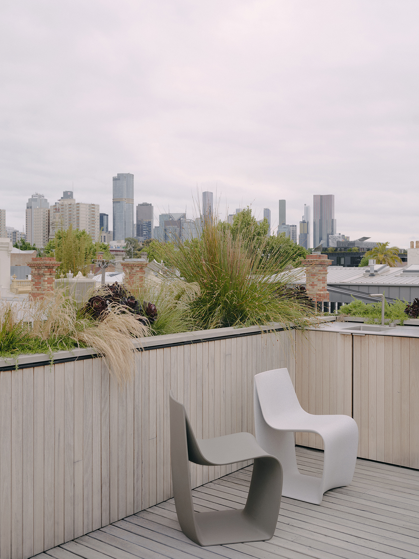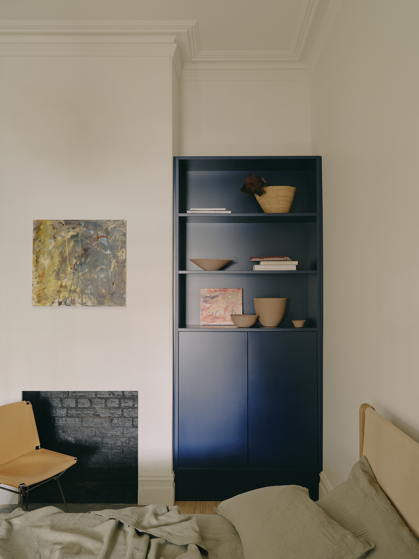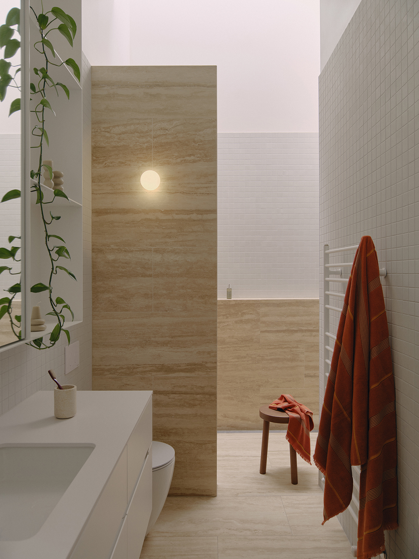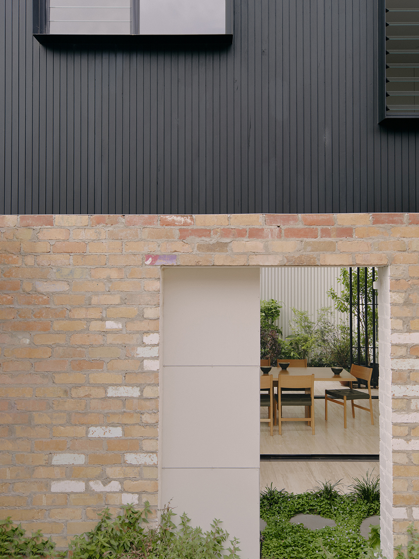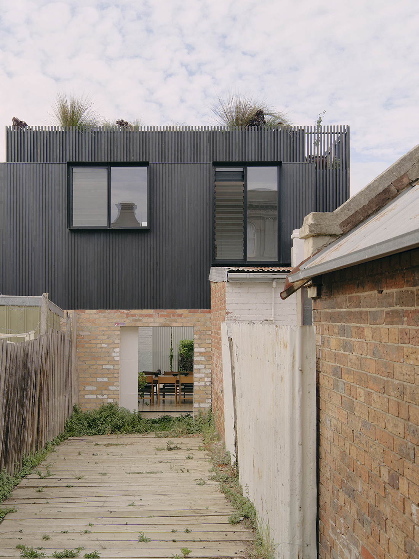Big Gore belies its outward appearance. Stepping in from the urban jungle of Fitzroy, this house’s composition reveals spaces of contrast: intimate and social, warm and cool, open to gardens and hidden from the world.
The architecture brings simplicity to the form and richness to the materials. From its basement cellar to its rooftop with unrestricted city views over the rooftops of Fitzroy, the house unfolds with multiple living zones, both functional and delightful. The groundfloor living spaces draw maximum sunlight and ventilation.
Walking in, the front four rooms and heritage house entry are retained and restored, however, glimpses towards the dining area and in-situ concrete wall reveal a distinctly contemporary addition. The house also delivers connectivity to a series of compact landscaped courtyards with a plunge pool. A separate master suite and guest study are also featured within the retained and restored heritage fabric, along with kids’ bedrooms with a study and rumpus areas.
Materials across the house contrast between light and heavy textural elements. In-situ concrete walls are expressed on the ground floor to give the building a sense of permanence and solidity. At the same time, the upper level is clad in black timber punctuated by a playful arrangement of windows. This timber cladding transitions into a timber batten screen around the stairs to the roof deck, providing a fine-grained background to the heritage façade.
-
Completed
2022 -
Scope
New Build
