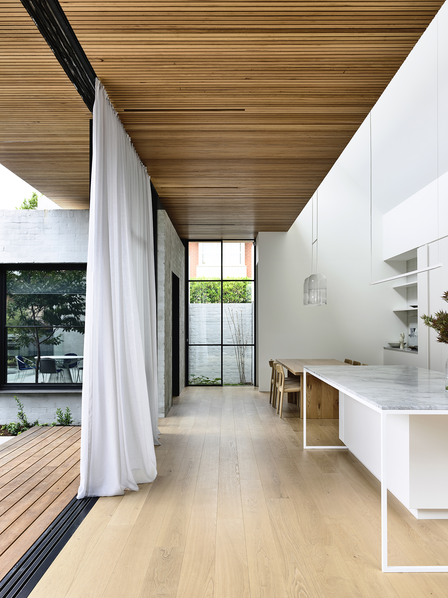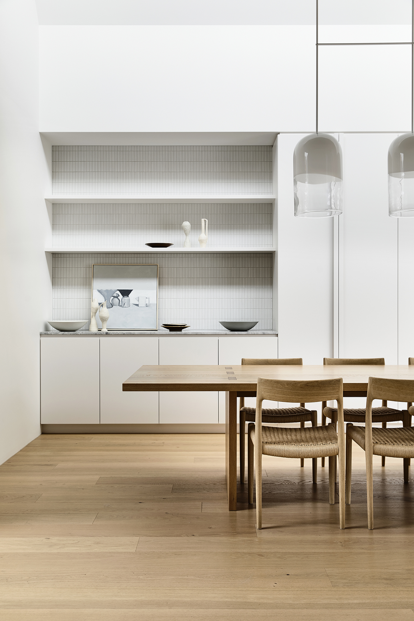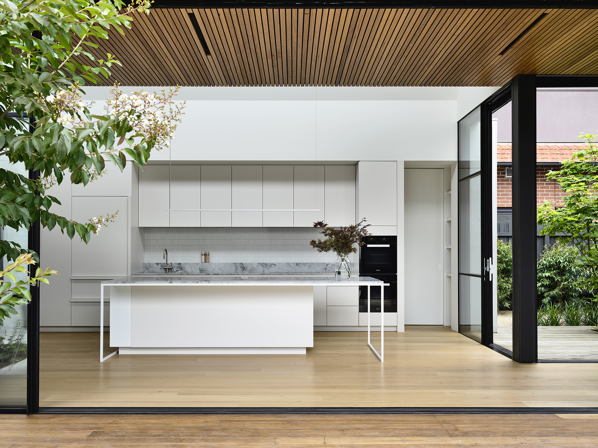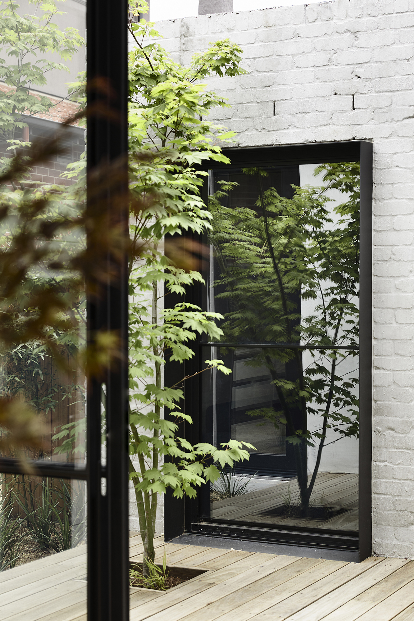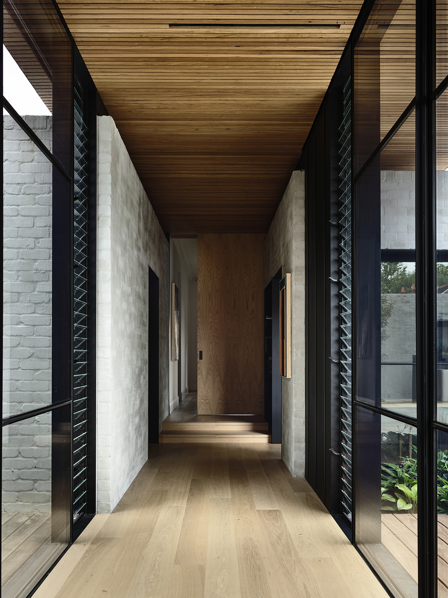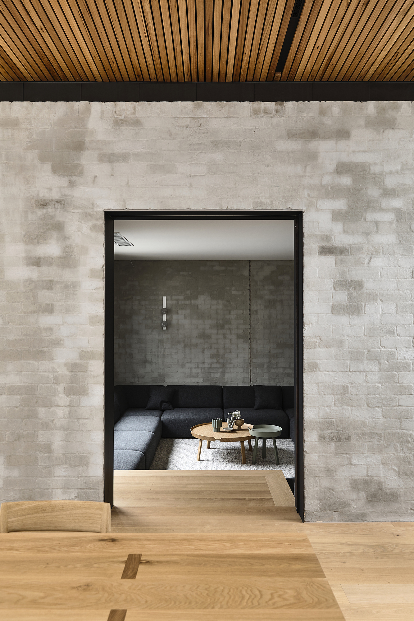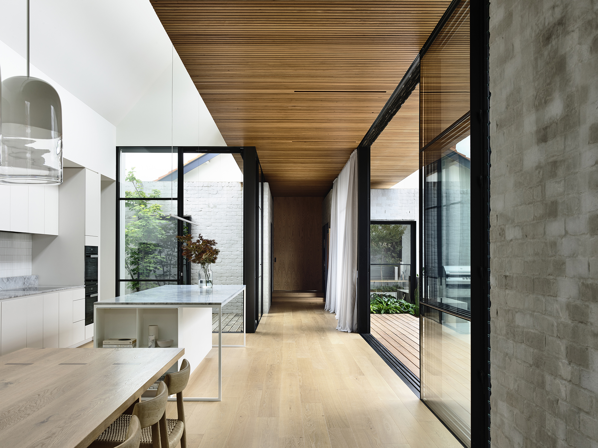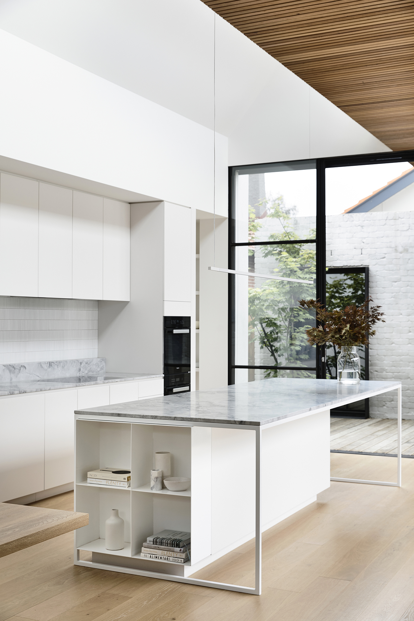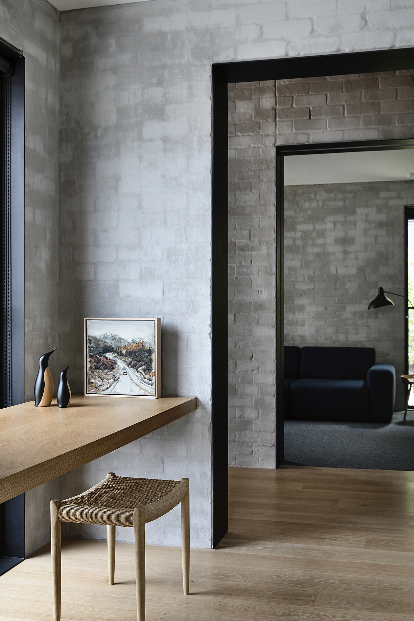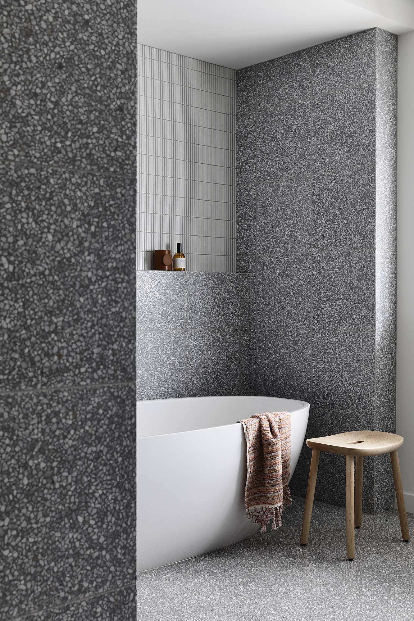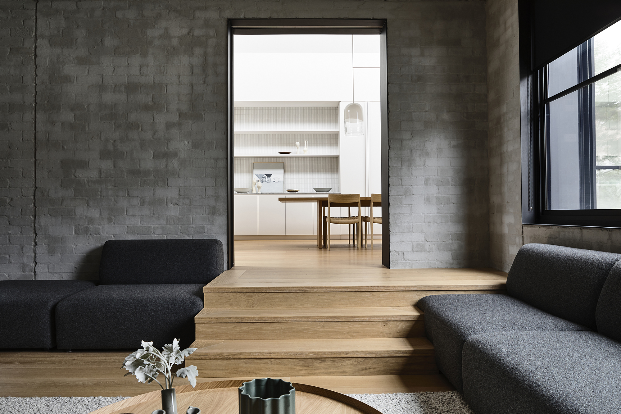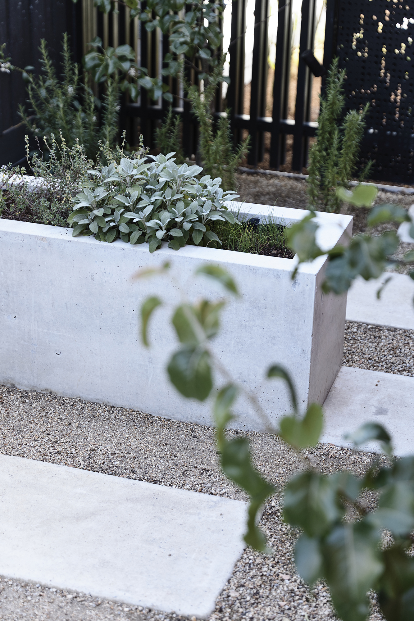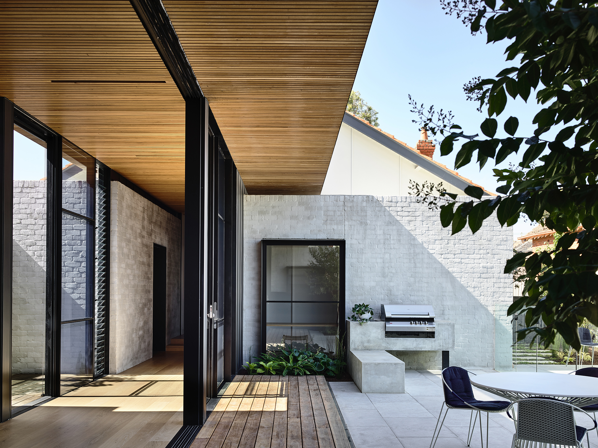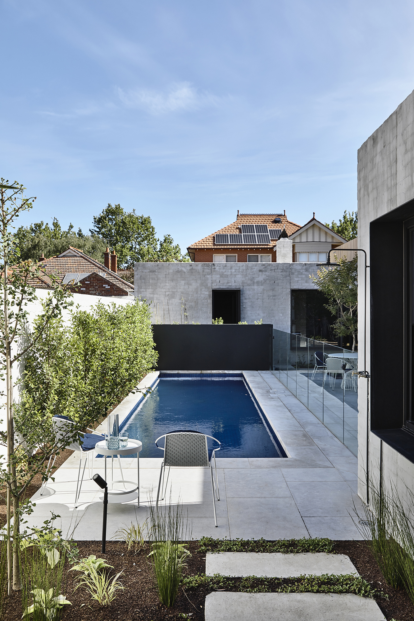McNamara House is a contemporary addition to a heritage Federation-era home in Malvern East. Hidden behind the original residence, the new design embraces contrast and restraint to create a home of timeless character.
The floorplan is sequenced from old to new, with the entry, bedrooms and bathrooms positioned in the original home and the kitchen, dining, study and lounge in the added pavilion.
A large timber door and a shift in materiality mark a transition between old and new. While the existing home’s period details were preserved, the new design features a more robust palette of bagged brickwork, timber and steel. New kitchen and dining spaces are light and airy, with full-height glazing and clerestory windows drawing natural light into the highest reaches. The site’s generous width presented an opportunity to wrap the residence around a central courtyard and open to beautiful garden and pool views.
From the formal grandeur of the older building to the pared-back elegance of the new addition and the outdoor spaces beyond, McNamara House has a refined sense of order and enduring quality.
-
Completed
2019 -
Scope
Addition + Alteration
